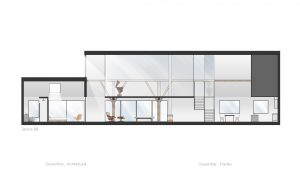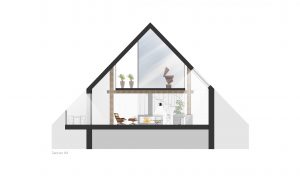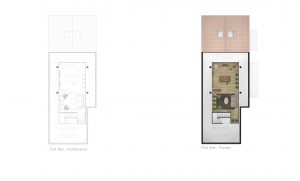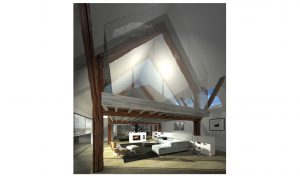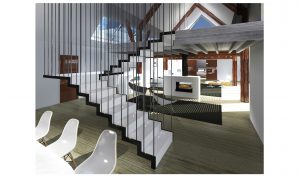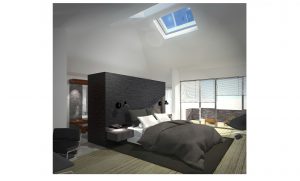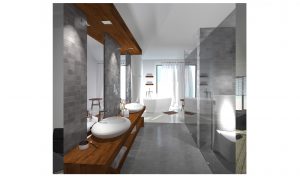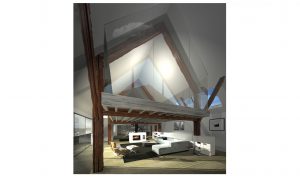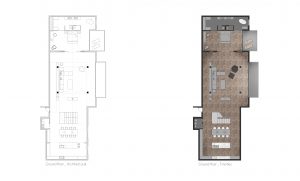Project Picasso
Apartment Refurbishment
This was a refurbishment project for a 140 Sqm two bedroom apartment split over two levels.
The concept has an open plan entrance level with a feature mezzanine level for the master suite accessed via a cantilevered folded metal feature stairs with metal rods suspended from the ceiling. Additional rooflights were added to maximise the natural sunlight within the loft conversion.
Studio DMA developed the concept design and 3D visuals for a private client.

