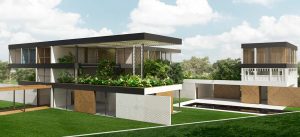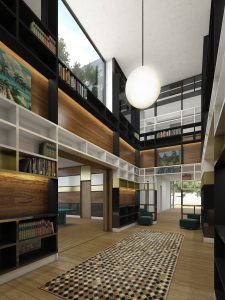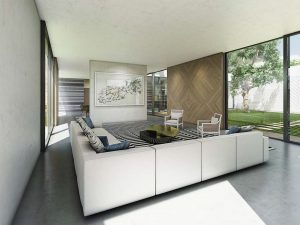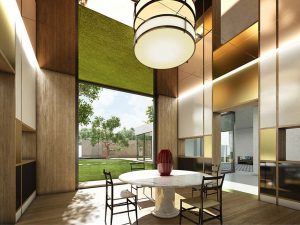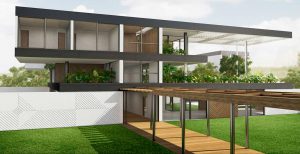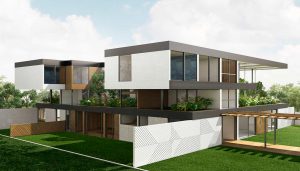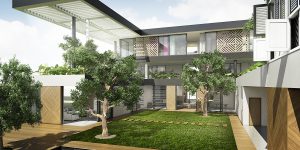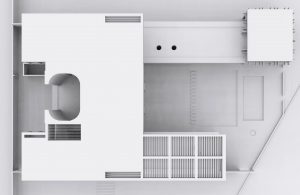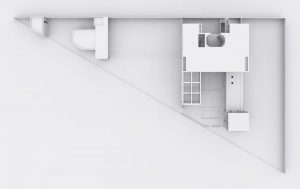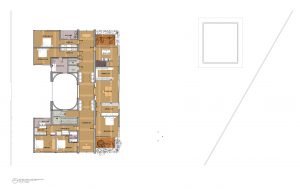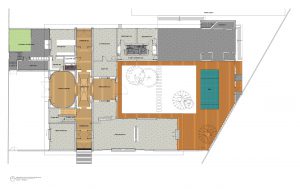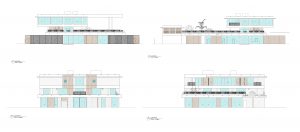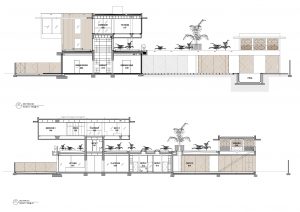Project Onyx
Luxury Residence
Lagos
Nigeria
This is a 1,082 Sqm / 11,645 Sq ft villa split over three floors + roof terrace located on a 4,750 Sqm / Sq ft plot on Ikoyi Island, Lagos Nigeria.
A modern, minimalist design with cantilevered blocks seemly floating over lush gardens and roof terraces. The design has a mixture of white render, frameless glazing and polished concrete floors walls and ceilings. The client wanted to enjoy the outdoor lifestyle, lush vegetation & climate via an outdoor entertainment area of 541 Sqm / 5,823 consisting of private garden, pool & outdoor living, the first floor green roof terrace of 535 Sqm / 5,758 Sq ft.
Studio DMA collaborated with Sforza Heah Design to develop their initial concept design, prepare planning scheme while liaising with a local studio who looked after the submission. We later developed the tender package while liaising with both London based and Lagos based consultants to produce a fully coordinated tender package.

