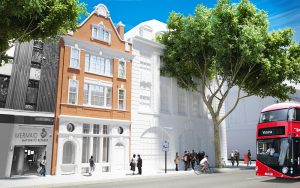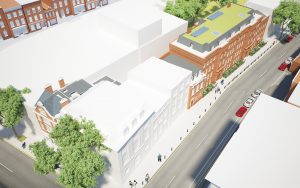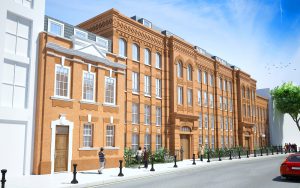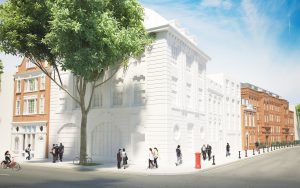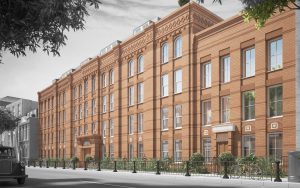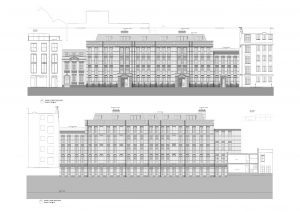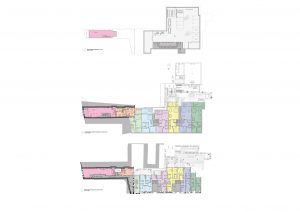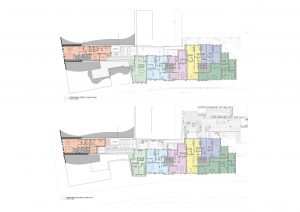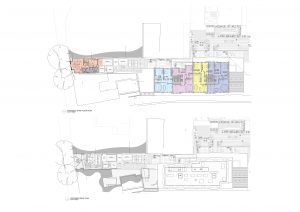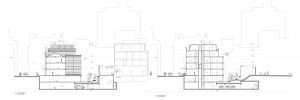Project Manor
Mixed use retail & apartment scheme.
London
UK
The proposal was to retain the existing protected front façade to a prominent street retail street in Chelsea and demolish the existing derelict buildings to the rear. Forming a new sub-basement extension in the front building for a retain space with apartments over and creating a new period styled building to the rear with a private internal courtyard, double car lift to new basement level private car park.
The new scheme created 21 new luxury apartments and retail space over six levels and a total build area of 5,785 Sqm.
Studio DMA collaborated with a London based architects to develop the detailed design & tender drawing packages. Liaising directly with the building control officer, coordinating with various consultants to deliver a coordinated drawing package.


